Farragut Connector Replacement Project
Announcement
Farragut Connector construction completed. Artwork installation will be completed in 2025.
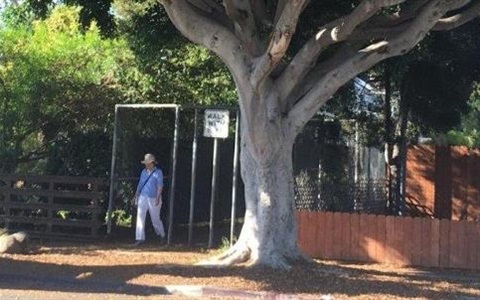
Project Overview
The Farragut Connector is a path that provides bicyclists and pedestrians access along Farragut Drive between Jasmine Ave and Jackson Ave. The Farragut Connector Replacement Project (Project) included demolition of the existing path improvements and construction of new fencing, pedestrian-oriented lighting, plants and trees with an irrigation system, a combined bottle filler/pet drinking fountain, and permeable pavement.
The primary objectives of the Project were as follows:
- Widen the path, using the entire width of the City’s 25’ parcel of land (instead of just 10’ as it did before), to provide additional room to traverse the path more safely; and
- Improve the appearance of the path, including ensuring that new plants and trees are irrigated to maintain their health; and
- Enhance safety at the Jasmine side of the path by directing users to “stay right” and strategically placing mirrors and pavement markings to guide them; and
- Install illuminated bollards to light up the path at night for safety but minimize spill over into the windows of the adjacent homes.
Concept Consultant, Inc. was selected as the General Contractor.
Construction Schedule
- Construction began in late Spring 2024 and concluded September 2024.
- Public Artwork installation planned for installation once construction was complete.
Construction Impacts
Temporary Closure of Farragut Connector April to October 2024.
Public Art Component
In February 2024, the Cultural Affairs Division began the process of selecting an artist to design, fabricate, and install a tiled mural along the Farragut Connector on the existing concrete wall that separates the City’s property from the 4201 Jackson Ave residence. The two-phase artist selection process was completed on July 10, 2024. On August 20, 2024, the Cultural Affairs Commission received a presentation and voted to recommend artist Sonia Romero for the Farragut Connector Project. City Council approved the appointment at the September 23, 2024 meeting. The artwork was scheduled for installation beginning in Fall 2024, after the Project construction was completed, to avoid damage to the artwork. Artwork installation to be completed in Spring 2025.
Learn more about Permanent Public Art in Culver City.
Project Funding
- Construction Project: City of Culver City General Fund
- Public Artwork Component: Cultural Trust Fund
Project Images
Conceptual Drawings
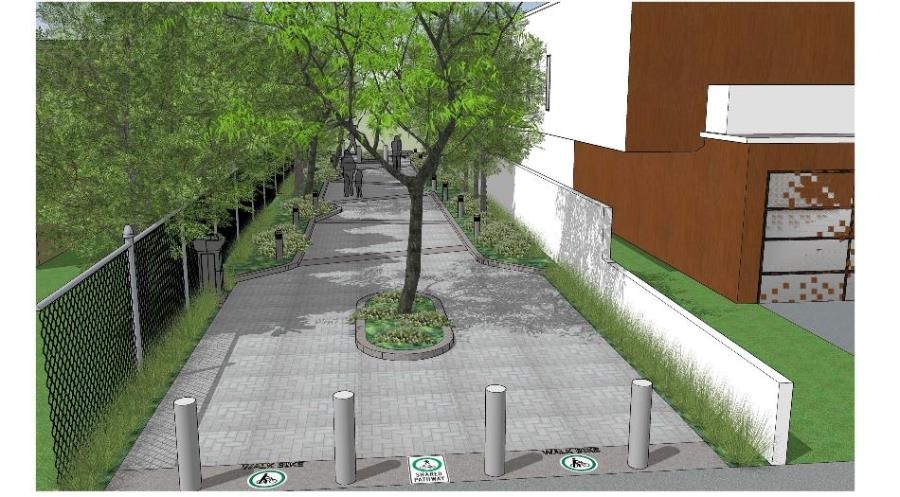
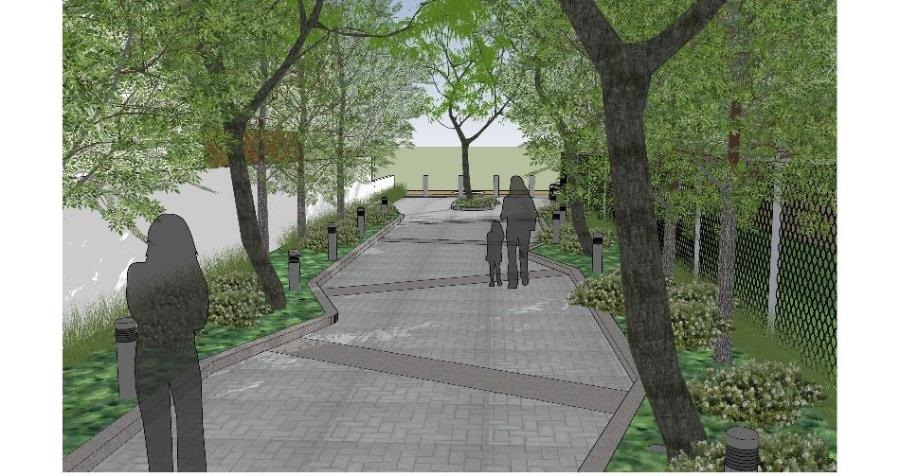
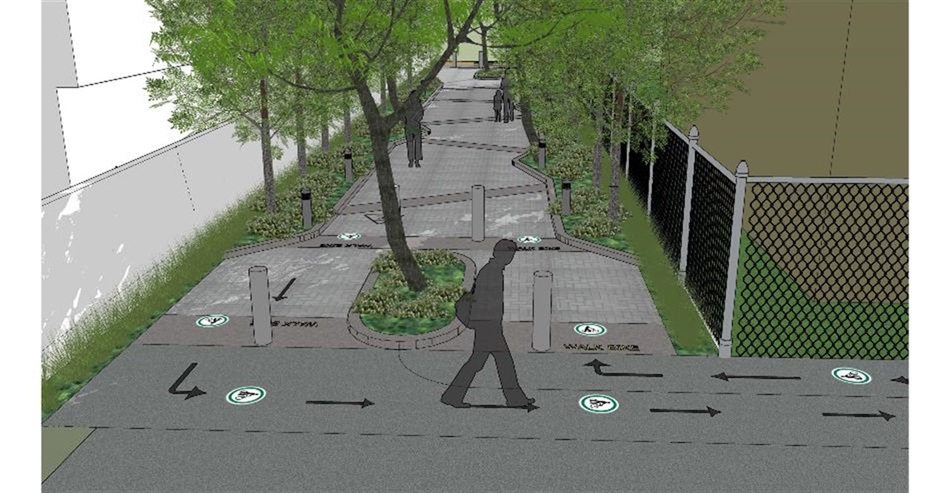
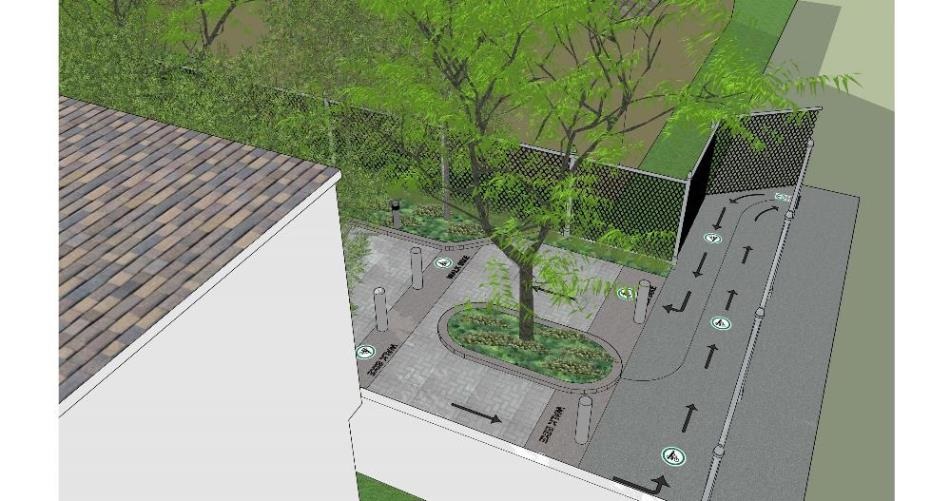

Community Meetings & Responses to Community Feedback
Community Meetings
- Bicycle and Pedestrian Advisory Committee (BPAC) presentation on August 18, 2021
- Neighborhood Community Meeting on January 27, 2022 attended by more than 30 neighboring residents and other community members
Two different concepts for redevelopment of the site were presented at each meeting by Linda Endler, the City’s Landscape Architect. Following the presentations, staff received feedback that was used to refine and prepare the final conceptual plan for the City Council’s consideration at its June 27, 2022 meeting.
Response to the Community Feedback
Meandering vs. Linear Path Design
Although the BPAC favored the meandering path design, the neighbors overwhelmingly preferred the more linear path design as they felt the straighter path and additional width it created would reduce near misses between pedestrians, strollers, wheelchairs and walking bicyclists. The new path increases the existing width of 10’ to 22’ at both entrances, then varies between 10½’ – 13’ down the middle. The path will also be “centered” within the City parcel’s 25’ width, in lieu of straddling the property line of its 4203 Jackson Avenue neighbor as it does now. A series of three bulb outs (or chicanes) provide traffic calming and encourage bicyclists (who have not dismounted) to slow their speed. A new smooth-surface style of interlocking permeable pavers will be suitable for all users, including wheelchairs, strollers and joggers. A combined bottle-filler/pet drinking fountain will also be installed.
Landscape and Privacy
To provide privacy for the two adjacent residences, 5’ wide landscaped buffers planted with screening trees will line both sides of the path. These landscaped areas, bordered by low concrete curbing, will contain water-conscious plant species to cover the ground, illuminated bollards, and an irrigation system. At each end, a median planted with an accent tree will give the space visual impact and identity, as well as help guide traffic around them.
Minimize Dwell Time
The neighborhood residents overwhelmingly wanted to ensure that “park-like” amenities were not included in the design to discourage dwell time. Instead, they preferred users of the path to travel from one end to the other without stopping. As a result, proposed benches, bicycle racks, and a bulletin board containing fliers and community art postings were removed from the concepts.
Safety
There is a blind corner on the Jasmine end of the path, where many neighbors have experienced near misses with bicyclists. To minimize conflicts and ensure a safer passage, the final design will guide users to “stay to the right” as they enter/exit the area through use of signage and pavement markings such as arrows and “Walk Your Bike,” as well as separating each direction with a median containing a large tree. As an additional precautionary measure, mirrors will be installed on the Jasmine side. “No Motorized Vehicles” signage will be mounted at both ends of the path.
A row of locking, removable bollards, spaced 42” to 48” apart, will be installed on the Jackson Avenue side to prevent motor vehicles from entering the path, however, the bollards will be removable to provide easier access to City crews when they perform maintenance activities.
A row of low-level LED-illuminated bollards will be placed along both sides of the path to provide safety and security.
Bike Boulevard Integration
The City’s 2020 Bicycle and Pedestrian Action Plan includes the “Bike Boulevard” project, a bicycle path along Farragut Drive between Overland Avenue and Duquesne Avenue. The Project recommends signage, pavement markings, traffic calming devices, and ADA curb ramps. Although the details of the Bike Boulevard Project have yet to be developed, the Farragut Connector project will include an ADA curb ramp at the Jackson Avenue side for bicycles, wheelchairs and strollers.
Location
Farrugut Connector, Culver City 90232 View Map
34.014438, -118.394690
Farrugut Connector ,
Culver City 90232
Farrugut Connector ,
Culver City 90232
Farragut Connector Replacement Project