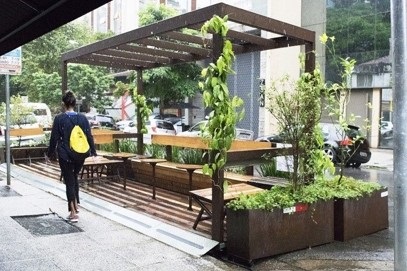Do you want to build a permanent space in a curbside parking area adjacent to your business?
The Public Works Department can now issue permits for permanent installations to expand outdoor restaurant dining, create a customer waiting area, display art, or plant a garden.

- Permits are issued on a case-by-case basis
Parklet permits are issued on a case-by-case basis after consideration of the intended use, competing interests, and safety concerns, allowing the City to balance user needs with the safety of patrons, employees, pedestrians, drivers, and bicyclists.
Permit fees and requirements vary depending on the specifics of the property. Installation expenses are paid by the individual businesses.
Apply for a Parklet Permit